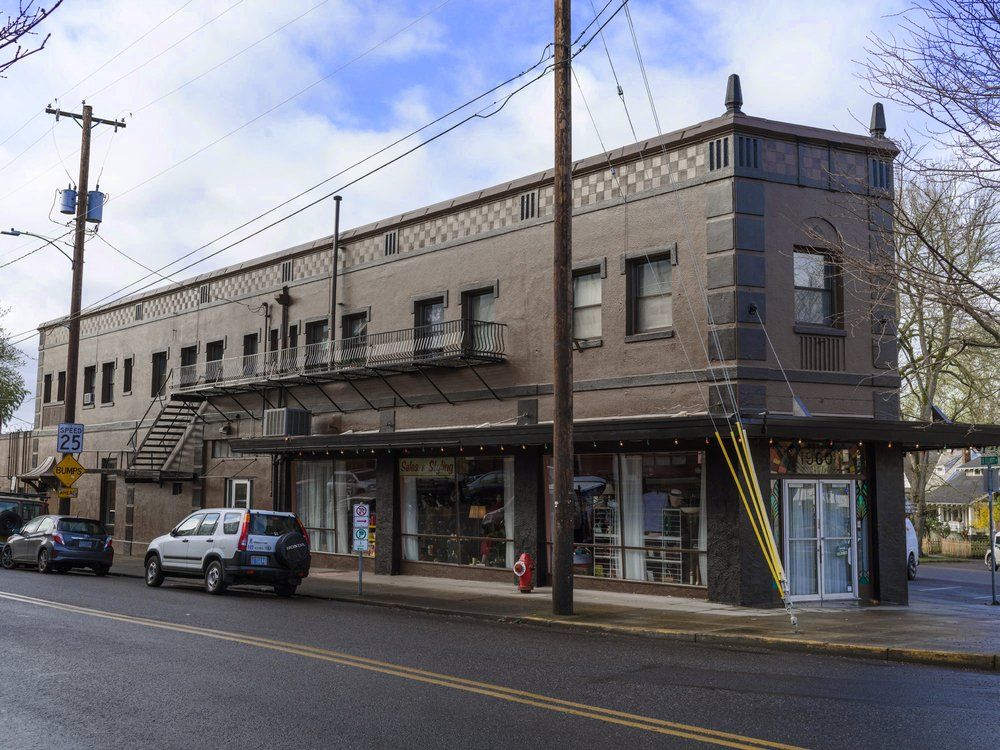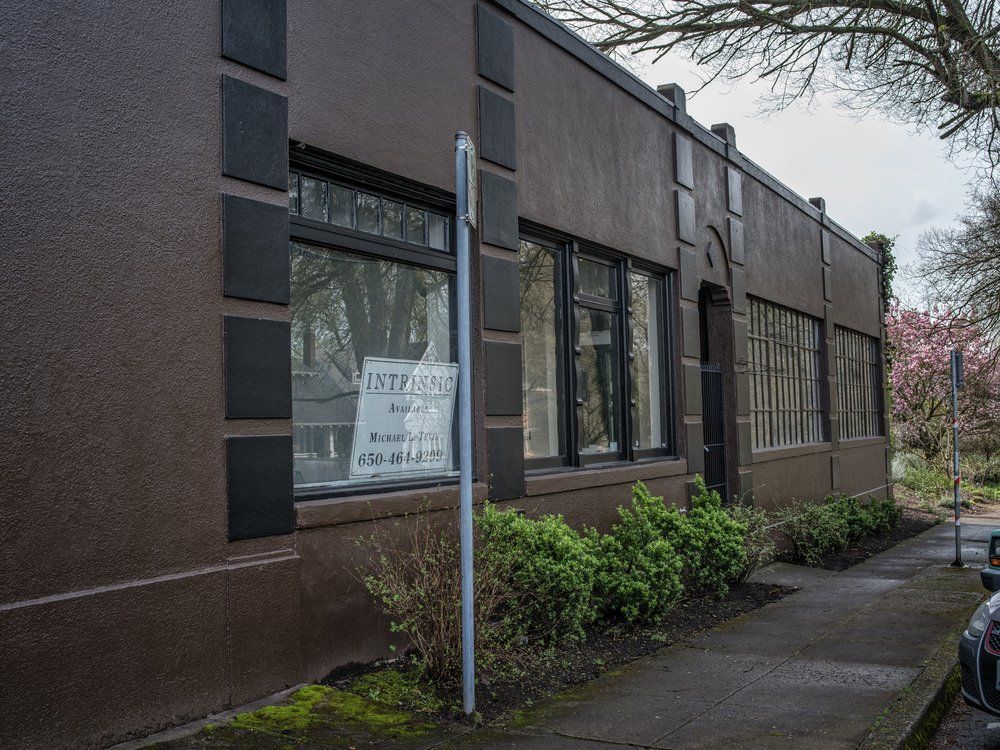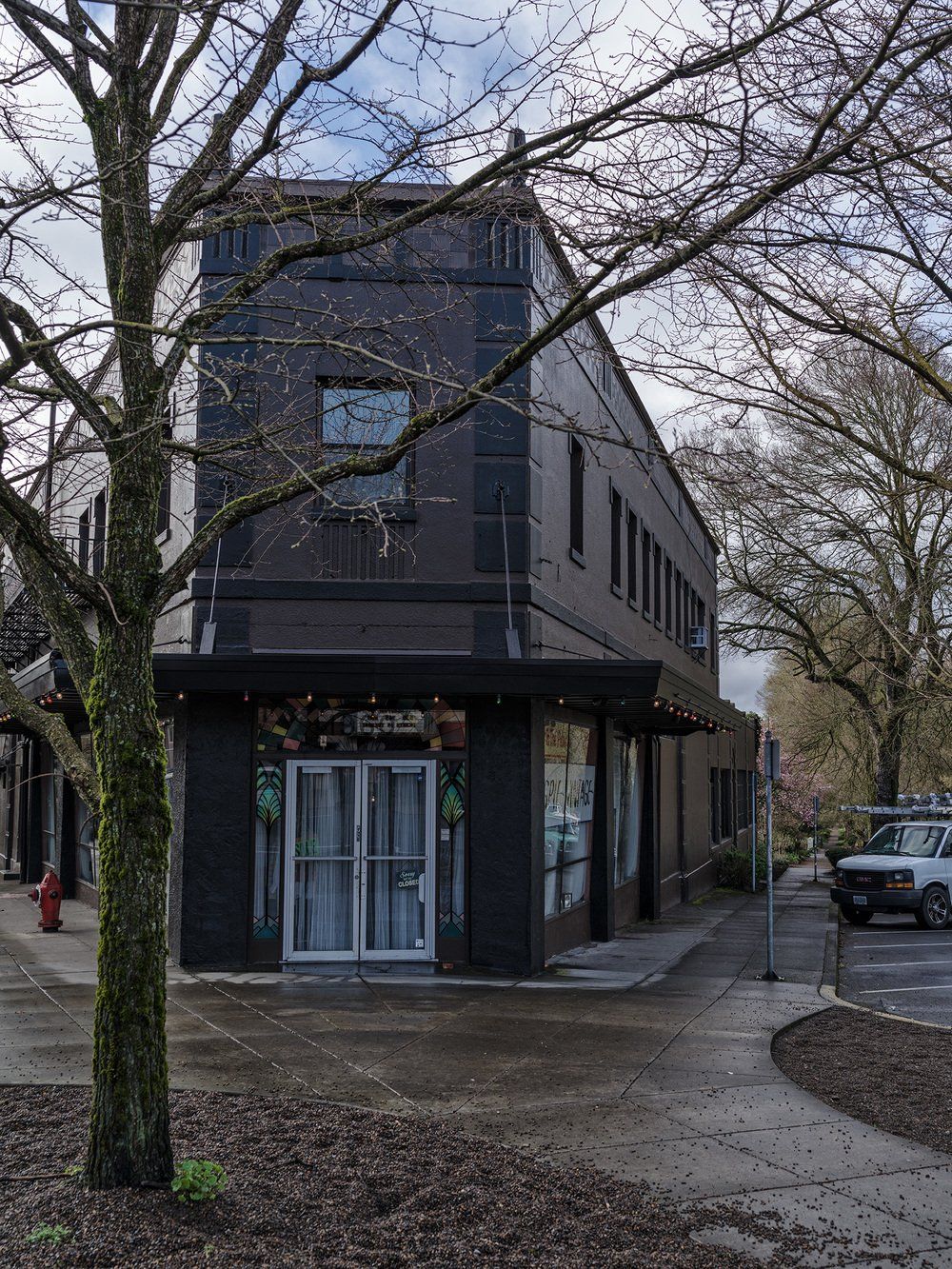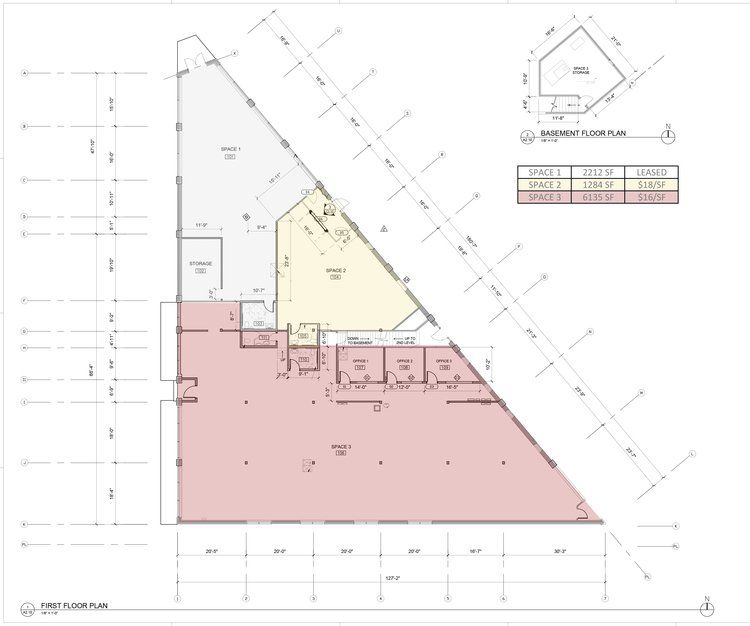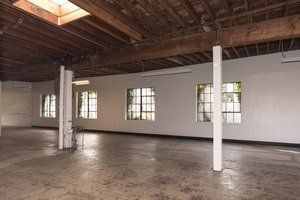CALL US TODAY · (650) 464-9299
1960 SE HAWTHORNE BLVD
The Campa Building
3 Suites from 1,170 SF to 5,785 SF
MIXED-USE BUILDING IN PORTLAND, OR
This Art Deco building, built in 1927, is under renovation to accentuate its best features, exposing rafters and letting in natural light through skylight additions. With 13,986 SF bordering Ladd’s Addition, this mixed-use property, in the vibrant and cohesive SE Hawthorne Blvd. retail corridor, offers prime ground-level office, retail, and restaurants to neighboring residents.
Vital Mixed-Use Hubs
Our buildings are vital, mixed-use hubs that thrive because their location and close proximity to other, minor-commercial properties creates a draw for local, repeat customers. By developing clusters of contiguous properties, we create a sense of community amongst our multi-tenant buildings. Developing and preserving historic buildings on tree lined sidewalks, establishing thriving communities in open public spaces and job creation are at the core of Intrinsic’s philosophy.
Intrinsic Companies is a community conscientious developer, restoring and preserving aged and underused existing building stock in Portland and Salem, OR. Providing creative office, retail and studios for artists and small/ growing businesses. Spaces available between 300- 10,000 SF with flexible lease terms.

VISIT
2499 Capital of Texas Highway
2nd FLoor Suite #A-107
Austin, TX 78746
CONTACT
in·trin·sic /inˈtrinzik/: adj.
a : belonging to the essential nature or constitution of a thing <the intrinsic worth of a gem> <the intrinsic brightness of a star>
b : being or relating to a semiconductor in which the concentration of charge carriers is characteristic of the material itself instead of the content of any impurities it contains
All Rights Reserved | Intrinsic Companies

