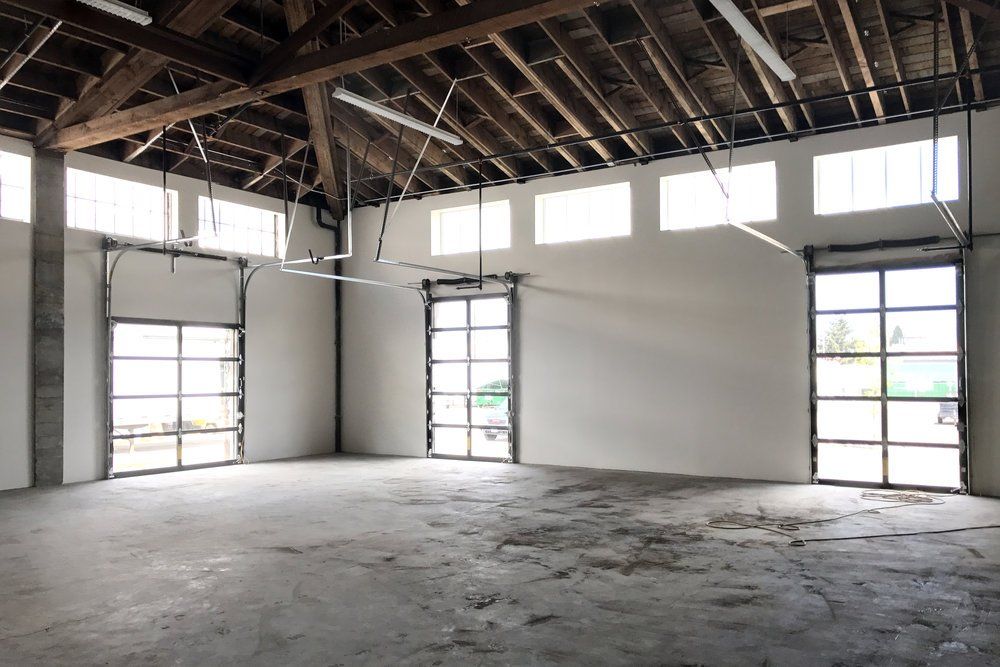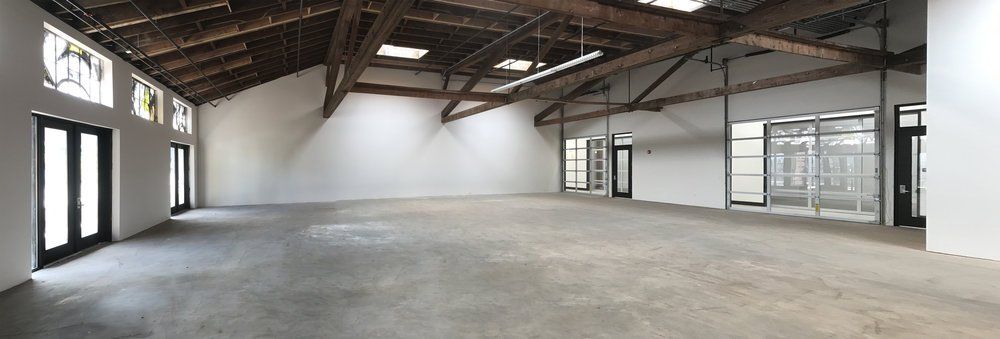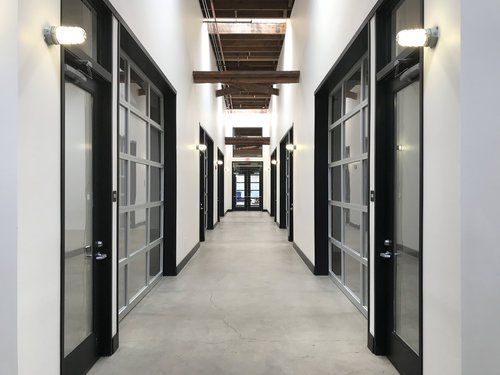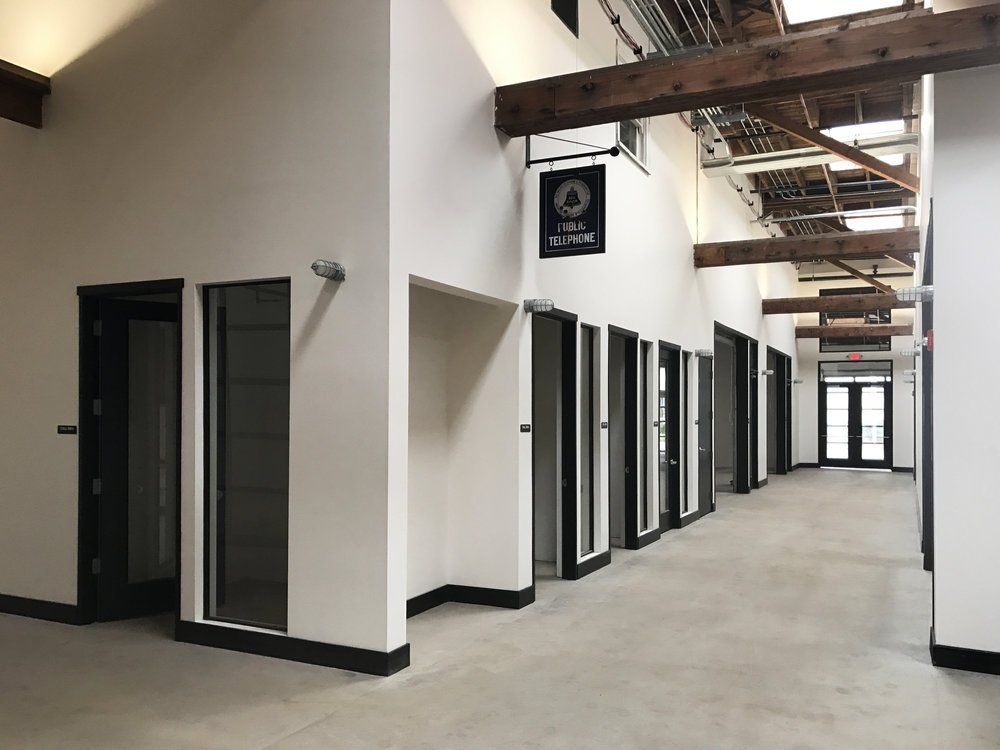CALL US TODAY · (650) 464-9299
2705 - 2715 SE 8TH AVE @ DIVISION PLACE
The Dairy Building
Suites from 700 SF to 15,000 SF
CREATIVE OFFICE AND LIGHT INDUSTRIAL
$21 - $27/SF/YR NNN
Renovation is almost complete on the first phase of this spectacular 65,000 SF conversion of industrial space into light industrial and creative office uses. The Dairy building offers an exposed bow truss roof, lots of skylights, and more parking than any other project in SE Portland. With the opening of the Portland-Milwaukie Max line and the Tilikum Crossing pedestrian bridge, the Dairy Building connects Portland's core with the dynamic Eastside.
BUILDING AMENITIES
- Centrally Located Event Space for Meetings, Events and Presentations
- 1 Large Common Conference Room
- 2 Private Meeting Rooms
- 4 Private Call Rooms
- Suite Features: Open layouts with high ceilings, mezzanines, bow truss ceiling with exposed beams and large skylights
- Between OMSI and Clinton/SE 12th Max
- Zoned IG1
Vital Mixed-Use Hubs
Our buildings are vital, mixed-use hubs that thrive because their location and close proximity to other, minor-commercial properties creates a draw for local, repeat customers. By developing clusters of contiguous properties, we create a sense of community amongst our multi-tenant buildings. Developing and preserving historic buildings on tree lined sidewalks, establishing thriving communities in open public spaces and job creation are at the core of Intrinsic’s philosophy.
Intrinsic Companies is a community conscientious developer, restoring and preserving aged and underused existing building stock in Portland and Salem, OR. Providing creative office, retail and studios for artists and small/ growing businesses. Spaces available between 300- 10,000 SF with flexible lease terms.

VISIT
2499 Capital of Texas Highway
2nd FLoor Suite #A-107
Austin, TX 78746
CONTACT
in·trin·sic /inˈtrinzik/: adj.
a : belonging to the essential nature or constitution of a thing <the intrinsic worth of a gem> <the intrinsic brightness of a star>
b : being or relating to a semiconductor in which the concentration of charge carriers is characteristic of the material itself instead of the content of any impurities it contains
All Rights Reserved | Intrinsic Companies








